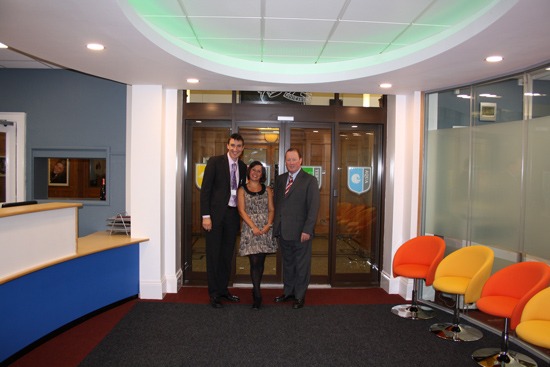A light, bright and modern new reception area has brought a wow factor to Harrogate Grammar School’s main entrance that students, staff, parents and visitors are applauding.
A previously dark and cramped entrance space, dating from 1933 has been transformed into a haven of 21st century light, space and colour thanks to input and expertise from the project team, who all have children at the school.
Interior designer Elisa Cirulli worked closely with the school’s site and facilities manager John Mungovin and Laurence Teeney of Bowman Architects on the restructure, which features a striking ceiling feature light, vibrant furnishings and spacious office and seating areas.
Headteacher Richard Sheriff explains:
We have received very positive feedback on the new look and I think that is because the project team were not just consultants who came in and then walked away. With children here they had a real stake in the outcome and understood what we needed to achieve with the design and that has made a real difference to the outcome. It was a real breath of fresh air to see how Elisa’s strategic use of colour, design and fabric can have such an impact.
The reality is the old reception area was quite forbidding and just not representative of the fresh and welcoming place we are today. We are a 21st century teaching and learning institution, one of the first in the country to be given National Teaching School status but the old entrance, which was awkward and unwelcoming, was not giving the right impression to parents, students or visitors.
We are of course extremely proud of our heritage and traditions but I think the new design allows our community more space and light to notice, for example, the honour boards naming the past students who fought in the two World Wars.
The school entrance is also a workplace environment for staff which is why we sought input from our admin team and receptionists on the new design.
Restructuring the space allows us to work more efficiently by bringing our administration and office teams together instead of having them working separately, in far flung parts of the building.

Elisa Cirulli runs her own business, Elisa Interiors and has previously worked on an entrance and office redesign at Oatlands Junior School as well as numerous residential and commercial projects. Her views on Italian design were recently published in the Financial Times.
Elisa said:
I was honoured to help with the design aspect of this project. My approach is to create spaces in which each element combined creates the individuality, comfort and practicality needed for today’s living and working spaces.
The colour palette uses ivory to lighten and brighten, and blue nuances on different walls help to soften the recesses. Additional splashes of bright colour in the artwork and seating areas echo the school house colours and give the space that touch of warmth and funkiness emblematic of modern, vibrant and welcoming spaces. The gently changing colours in the ceiling are both calming and cheerful.
Two elements have yet to complete the refurbishment – a carpet which will bear the school’s logo and a rounded glass partition destined for the reception desk.
Elisa Cirulli is currently working on her next Harrogate Grammar School project – a £350,000 revamp of the sixth form dining and social area which will include some ‘quirky touches and bright and funky furniture,’ to help the school’s senior students enjoy some precious downtime.






